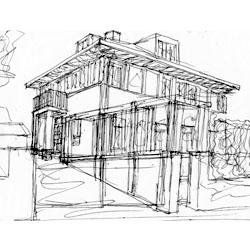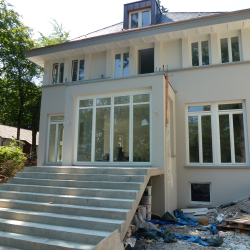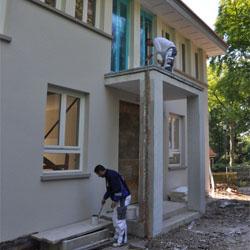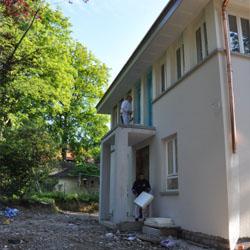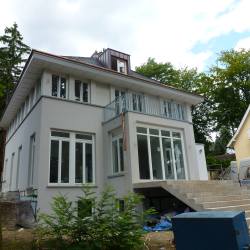Residential building "Privatvilla Kronberg"/ D
Floor space index ca. 300sqm, estate ca. 900sqm
Architecture
Client: Private Investor
Completed in 2012
The house is located in a prominent position at Kronberg Castle Park (near Frankfurt) and is designed to occupy a prestigious position. The house's design concept concerning colors and materials used is based on the Schlosshotel Kronberg, the most important architectural reference point in the vicinity.
Thus, the house's color is a bright stone-gray beige, the roof is covered with slate and the dormer windows are plated with copper. The architecturally significant scaling of the window is inspired by the "Villa degli Arcimboldi, Milano Bicocca" from the 15th century). The upper row of windows represents the rule, allowing the free positioning of architectural elements in the ground floor.
Scalings of this kind have been part of the architectural history throughout the 20th century (Le Corbusier) until today (e.g. Hans Kollhoff). The exterior of this mansion is accentuated by an elevated platform (terrace), which is followed by a broad flight of stairs into the garden.
The interior design is influenced by the architectural concept used for the window scaling. This results in a very high (more than two levels) and very bright entrance hall, which leads into the bright stairwell or the public space.
Many details, such as the stairs with handrails, the door framings etc. were custom-designed for this house.

